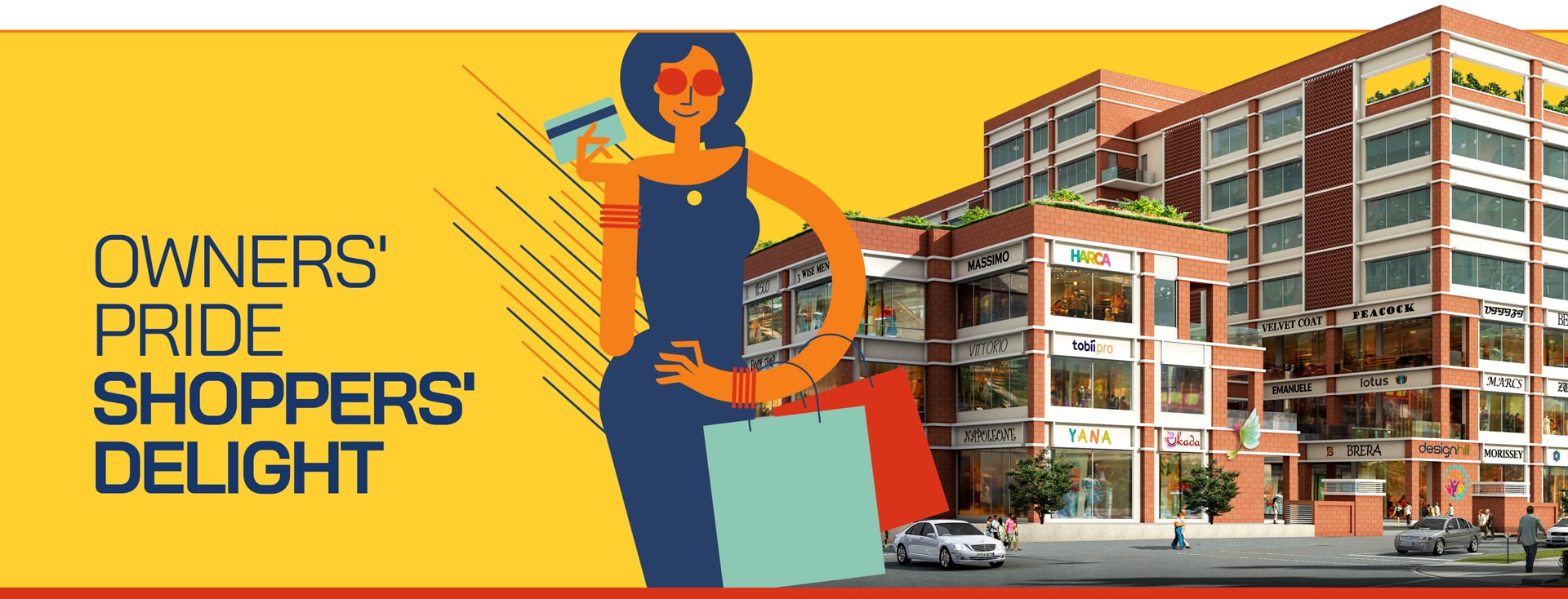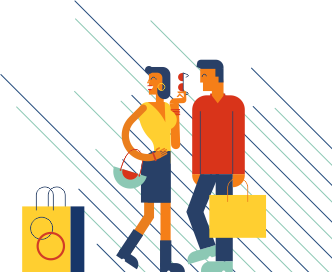

VENUE FOR
HIGHER REVENUE
Designed to create high visibility for the owners, and a vibrant shopping ambience for the customers.
 |
Large frontages with multiple size options and flexible floor plates
|
 |
The four floors of the corporate offices within the complex ensure a captive customer base for the retailers
|
 |
Two blocks connected by aerial walkways and a walking street
|
 |
Staggered elevation ensures high visibility for all stores
|
 |
Large, flexible floor plates with a height of 5 m for ground floor and 4.5 m for the 1st & 2nd floors
|
 |
Separate entry points and visibility from each side for easy access to customers
|
 |
5 entry/exit points for smooth pedestrian and vehicular flow
|
 |
Staggered shopping floors create open terrace spaces
|




